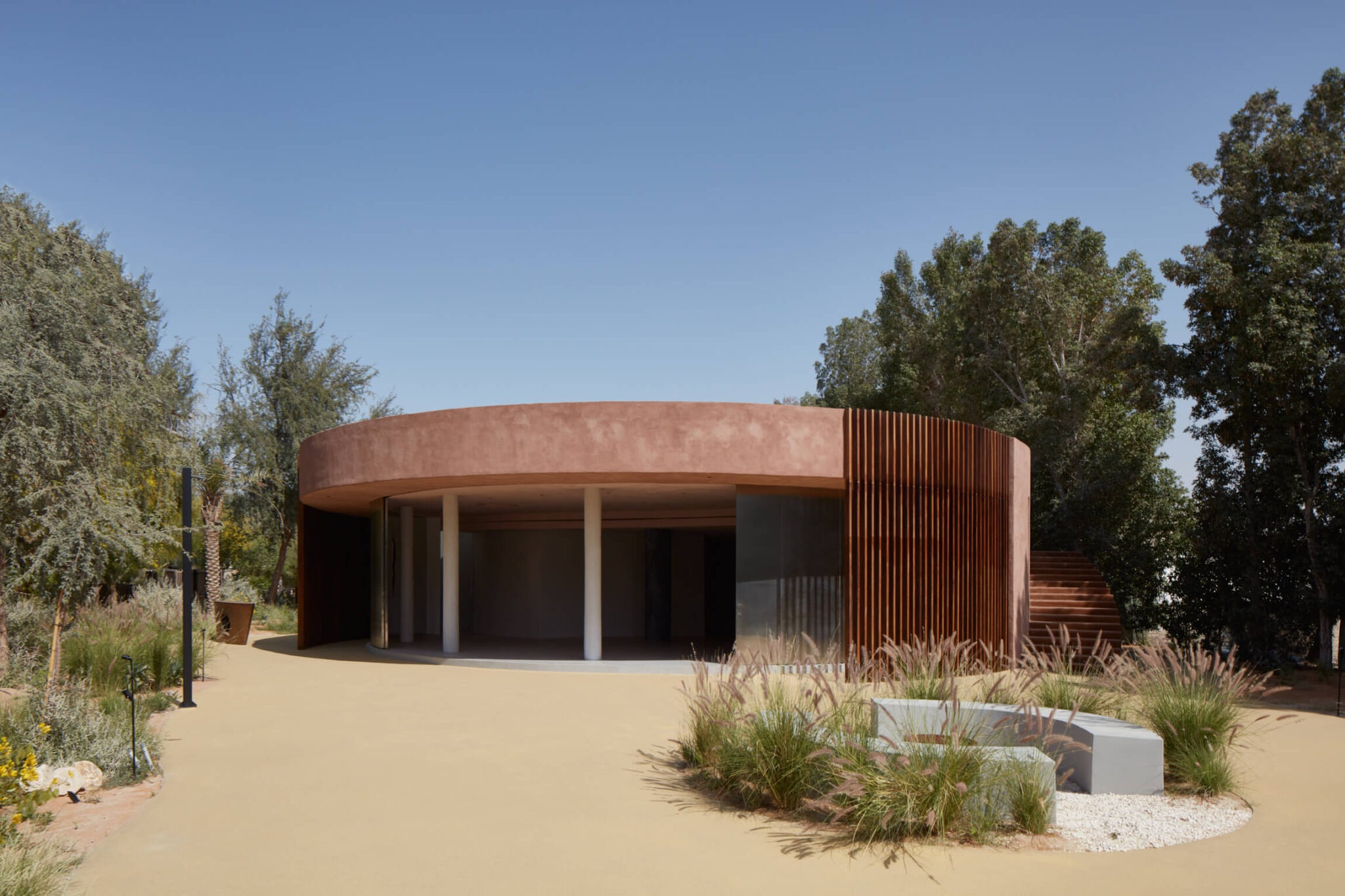








KOA CANVAS EVENTS PAVILION
Canvas Events Pavilion is a continuation of the story of Canvas by KOA. After having successfully harnessed a creative community in the micro-development near Al Barari, Canvas has also attracted non-residents who are looking for an immersive and authentic experience away from the bustling city of Dubai. The Events pavilion is a versatile, multi-purpose building that sits nestled in the landscape of the Canvas development, also designed by T.ZED Architects. The building function and design has evolved from initially being a daycare into what will now be the nucleus for events, dinners, functions and exhibitions within the development. The approach to the building makes it clear that it sits intentionally as a sculpture in the landscape. All entrances look away from the ‘main’ road elevation, and users are encouraged to investigate, admire and connect before they enter the building through several entry points and courtyards. The monolithic structure is pierced from above to create courtyards, as well as skylights internally. Materiality is natural: clay, thermally modified timber, stone and steel. A Corten staircase that wraps around the building almost seems to serve a formal purpose.
Meandering through the landscape, on the other side of the pavilion, visitors are met with a garden that houses a performance space and a fire pit. The relationship to the rest of the development starts to blend further as access is made from the pavilion’s garden to the entire landscape. Surprisingly, four, five-meter long brushed stainless still sliding panels open the pavilion onto the landscape. The stainless steel is a contrast to the other, more earthy materials. Internally, the large stainless steel sliding panels are polished rather than brushed. The mirror effect reflects the natural light drawn in from above in the daytime, and mimicked in the evening by architectural lighting. Inside the gallery, the space is equipped with a bar and kitchen, bare walls ready to receive exhibitions, and a fluted marble column as a centerpiece. The experience is both very internalized, and complimentary to the context beyond.
KOA Canvas Events Pavilion
2022
Mixed-use Commercial | Events









Credits: KOA, Mohammed Zaal, ECC
Client: KOA
Architects + Landscaping: T.ZED Architects
Façade Render Finish: Clayworks